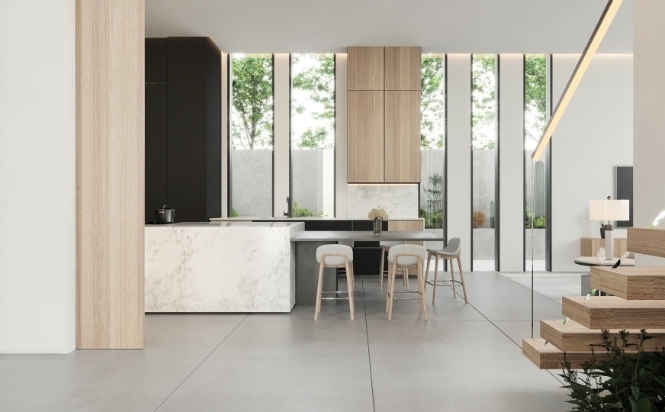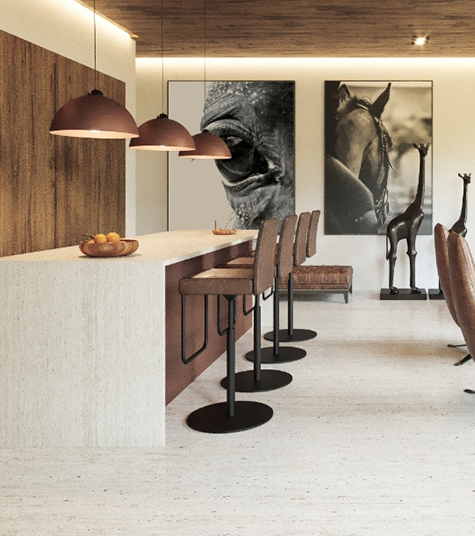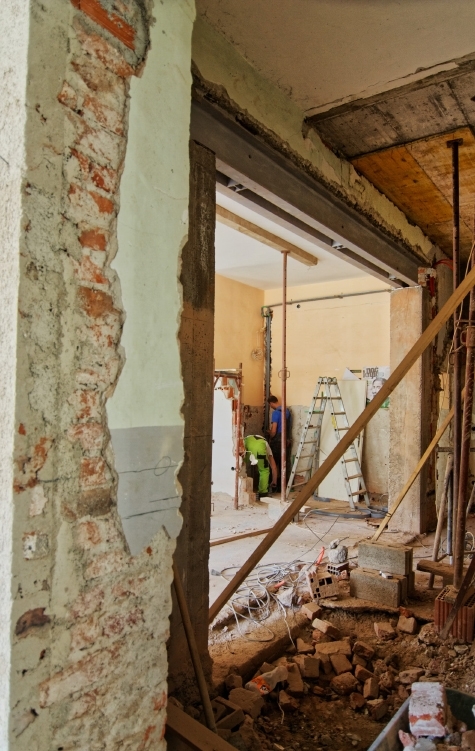OUR PROCESS
RIBA PLAN OF WORKS
Renovating or designing a space is a significant investment—both financially and emotionally. Without a structured process, it’s easy to underestimate costs, overlook critical details, or become locked into an arrangement that leaves you vulnerable to scope creep and escalating budgets. At BLAK Interiors, we leverage the internationally recognized RIBA Plan of Works to provide you with a transparent, methodical roadmap. Each stage ensures your project remains on track, on budget, and free from the common pitfalls many clients encounter when engaging with underqualified or underquoting contractors.
Our rigorously tested approach empowers you to make informed decisions every step of the way, sidestepping the typical “optimism bias” that often leads to unexpected expenses and frustration down the line. By working closely with us, you gain clarity, confidence, and control—guaranteeing that the journey to your dream space is as smooth and predictable as possible.

- RIBA STAGE 1
- RIBA STAGE 2
- RIBA STAGE 3
- RIBA STAGE 4
- RIBA STAGE 5
- RIBA STAGE 6

PRELIMINARY CONCEPT DESIGN
Key Actions:
– Project Kick-Off Meeting
– Receive and refine project brief, finalising the desired interior style
– Initial presentation using carefully curated imagery to define the intended ambiance of your space
Why It Matters:
Setting a clear, honest foundation at the very start helps us avoid the costly reworks often caused by unclear briefs or unrealistic expectations. By establishing a well-defined vision now, we mitigate the risk of drifting budgets and elusive timelines later

CONCEPT DESIGN
Key Actions:
– Strategic spatial planning
– Design narrative illustrating the initial look, feel, and functionality of the interior
– Preliminary selection of finishes, color schemes, fabrics, furniture, and lighting
– Initial sample board (digital presentation) showcasing materials and aesthetics
– Preliminary design intent for built-in joinery and finish selections
– Formal presentation to the client
Why It Matters:
This phase transforms abstract goals into tangible concepts. By locking in core design elements and finishes upfront, we minimize last-minute changes, ensuring a realistic scope and a clear cost framework that protects you from hidden expenses.

DESIGN DEVELOPMENT
Key Actions:
– Final floor plans, elevations, and finishing details
– Confirmed furniture and lighting selections
– Ceiling (RCP) and power outlet plans
– 3D renderings highlighting key areas for visualization
– Final sample boards for chosen finishes and fabrics
– Comprehensive presentation to the client.
Why It Matters:
With the details pinned down, we remove guesswork and
uncertainty. These deliverables prevent misunderstandings,
ensuring that both you and your contractors work from the
same playbook—dramatically reducing the risk of overshooting
budget or schedule due to unclear specifications.

DESIGN DOCUMENTATION
Key Actions:
– Provision of a Bill of Quantity (BOQ)* for reference (unpriced, enabling competitive and transparent tendering)
– Detailed drawing package in CAD and PDF formats for production
– Specification sheets for all finishes, soft furnishings, and hard furnishings
Why It Matters:
Providing clear, detailed documentation to contractors eliminates ambiguity, which is where hidden costs and misalignments typically arise. By empowering you to procure competitive, apples-to-apples quotations, we guard against the ‘low quote’ trap that often leads to spiraling costs later on.

POST-CONTRACTUAL PROJECT SUPERVISION / CONSTRUCTION PHASE
Key Actions:
– Scheduled site visits to inspect compliance with the approved design
– Review of contractors’ progress reports, identifying potential delays or cost risks early
– A final site visit upon near-completion to generate a snag list and
ensure corrective measures are taken by the contractor
Why It Matters:
A well-designed project can still run off the rails without proper oversight. Our consistent involvement and due diligence safeguard your vision, keeping quality in check and preventing costly surprises that emerge when work is left unchecked.

PROJECT HANDOVER
Key Actions:
– Final inspection and snagging to address any outstanding issues
– Snag resolution coordination to maintain the project’s integrity
– Comprehensive client orientation
– Official handover of your completed space
Why It Matters:
The final stage ensures no loose ends remain. By delivering a flawlessly finished project, we guarantee you reap the full value of your investment— no lingering “extras,” no hidden costs, and no regrets


