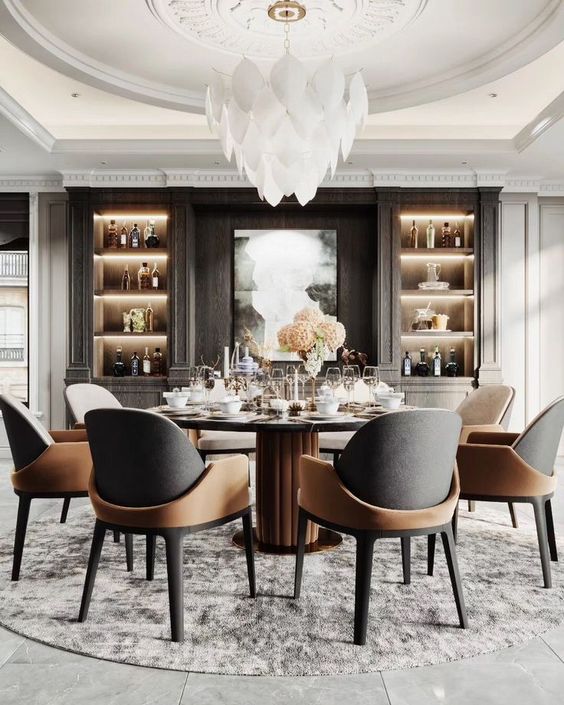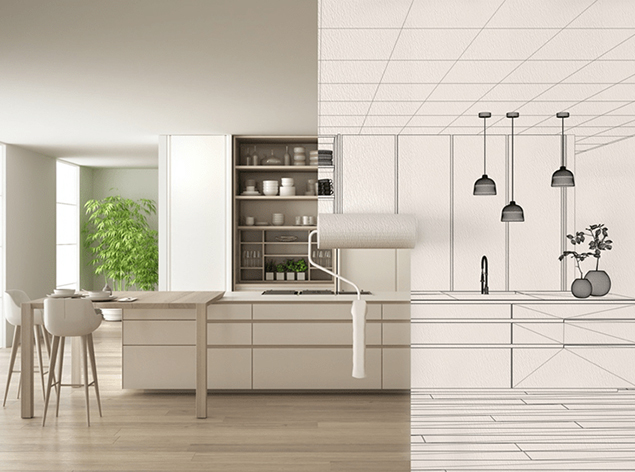The formal dining room was very popular throughout the nineteenth century, and it was associated with wealth and luxury until it became a very common place for families and friends in the middle class to dine. As design evolves and changes, so do certain rooms and the way we use them. With that evolution comes the reinventing of the dining room. We’ve seen an increase of families eating together in the last few years, and the dining room is making a big comeback.
That is due to two factors.
Families are now recognizing the passage of time and attempting to use every moment to create meaning and transform everyday experiences, such as sharing a meal, into something special and enjoyable.
Another reason for the dining room’s revival is that families have had to use every bit of their homes in recent years. This room evolved into a multidimensional space that serves as a dining room, classroom, office desk, virtual meeting room, art studio, and so on.
What is the distinction between an informal and a formal dining room?
Informal or casual dining rooms are often open and share space with the kitchen or living room.
Formal living rooms, on the other hand, are usually separate rooms with French doors, ornate double doors, or pocket doors.
Symmetry and balance are important elements that contribute to the formality of a dining room.
Symmetry imposes a formality. We can achieve balance and harmony by combining and incorporating different materials. As an example, if your dining room has wood floors, you should consider a marble or glass table, whereas if you have ceramic or marble floors, a wooden table would be your material of choice. This way, you will not only create structural contrast, but you will also mix what are considered cold materials with warm materials, achieving balance.
To achieve symmetry when distributing furniture, try mirroring one side to the other, as shown in the image.

The most important factor to consider when purchasing a dining table is its size. When your chairs are pulled out, you must leave one meter of free space to walk comfortably around the table. Don’t forget to take into account the rest of the furniture around the table.
Chairs do not have to be identical, but they should be aligned so that the feeling of formality is maintained. Two high-backrest chairs at each end of the table can add interest while maintaining the symmetry. Combining different chairs is another option, but I would avoid it if you are doing it yourself. Chairs with no backrests should be avoided here because you want to be comfortable while eating and socializing for a few hours.
When selecting a rug for this room, and as previously stated, given that this is a multidimensional space that is used for many purposes other than dining, we want to assume that this will be a high traffic area. As a result, we want our carpets to be resistant to stains and everyday activities. Wool carpets are an excellent choice in this situation, far superior to silk carpets.
Your carpet should be big enough to fit all of the chairs. If you’ve been following our Room Guide since the beginning, you’re probably aware that we have two more topics to cover before we wrap up this one. Next week, I’ll discuss home office tips, followed by children’s bedrooms. I hope you find it useful, and I’ll see you next week.






